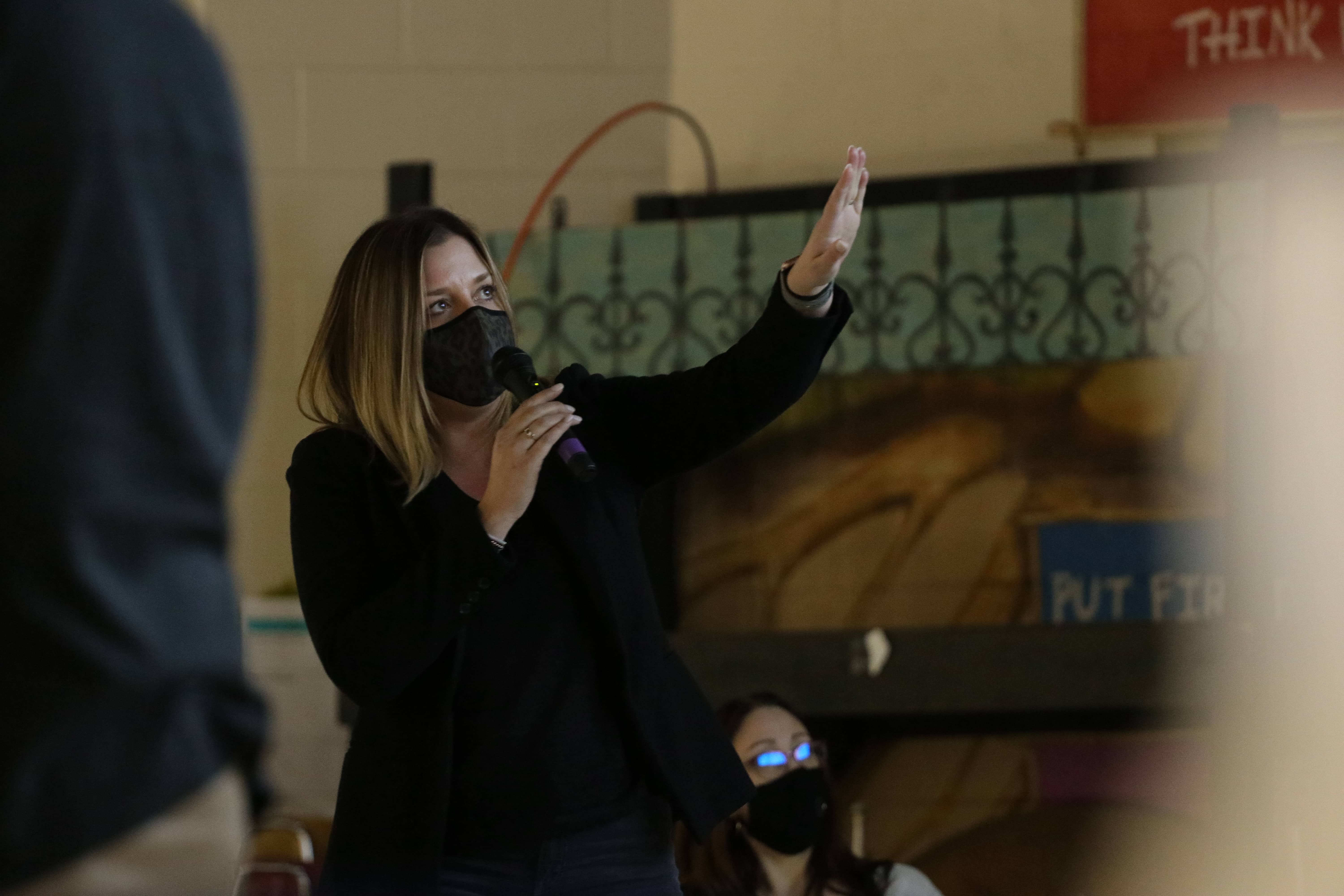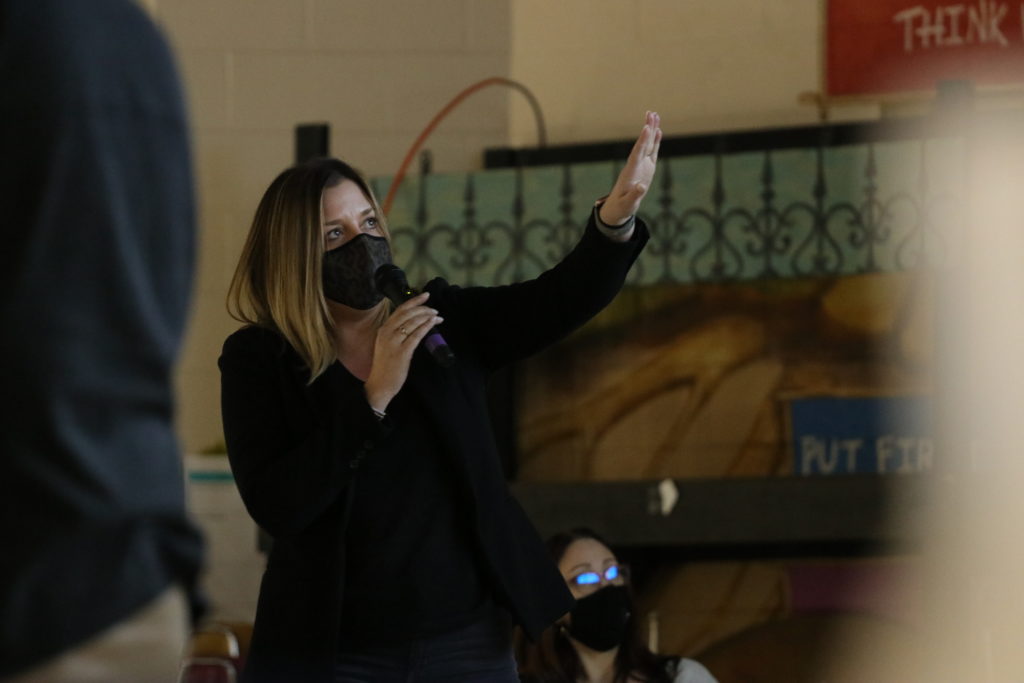
Allison Cummings, an architect with Sherman Carter Barnhart Architects, presents renderings of a new South Green Elementary School. The Glasgow Independent School system moved forward Feb. 8 to begin the process of building the new elementary school.
(BRENNAN CRAIN/WCLU NEWS)
GLASGOW, Ky. – Glasgow Independent Schools voted to move forward with the construction of a new South Green Elementary School.
The Glasgow Board of Education voted to approve a BG-1 plan for the school at its Feb. 8 meeting.
Bobbi Sue Holmes, principal of South Green Elementary, said the new building will help facilitate the school’s mission to helping students find their gift.
“What we do at South Green is we help each child find their individual gift,” Holmes said. “The whole building was designed with that in mind and to help us to be able to do that. That’s what drove us to where we are today.”
The process to build the school began nearly three years ago in the Local Planning Committee or LPC. That committee then handed the design tasks to the building committee, which provided much of the framework for a presentation.
Board members were presented renderings and a lengthy presentation from architects with Sherman Carter Barnhart Architects. Kevin Cheek and Allison Cummings gave the presentation.
The classrooms in the new building will be organized into pods and those will be centered on “discovery zones,” according to a GIS news release. The zones will serve as a central space with flexible seating and accessible technology for several learning possibilities.
Other features include green spaces, modern and eclectic materials for exterior design and use of natural lighting. The natural light will allow the building to achieve “Zero Emerging” energy status, the school system said.
Holmes said one of area will be called the “Discovery Hub.” That location will include LED lighting and a raised platform.
“You know, our celebrations and celebrating our kids’ success is really important to us,” Holmes said. “I envision our kids going up there. I imagine our kids being a part of that.”
The architects made note of several architectural advantages to the building too. The school will be two stories, which is more energy efficient. The facility is estimated to be 57,600 square feet.
Cheek said the facility costs are estimated at $234 per square feet. The Kentucky Department of Education estimates $243 per square feet. That means the entire project will cost the school system approximately $14 million.
The school system plans to convert the current South Green Elementary School building into the Glasgow Preschool Academy. The current building is approximately 34 years old, according to school personnel.
The new building will house the elementary student population.
Holmes said students are excited for the new school. She made a special announcement earlier in the week to tell students.
“Hearing them cheer and excited and clapping – that was really the best part about all of it,” Holmes said, “letting them see that this is going to become their reality.”
Since the board approved the BG-1, the plan will head to the Kentucky Department of Education for approval. The state oversight must be taken into consideration before the board proceeds with the project’s execution.
It’s unclear when the project will be complete.





